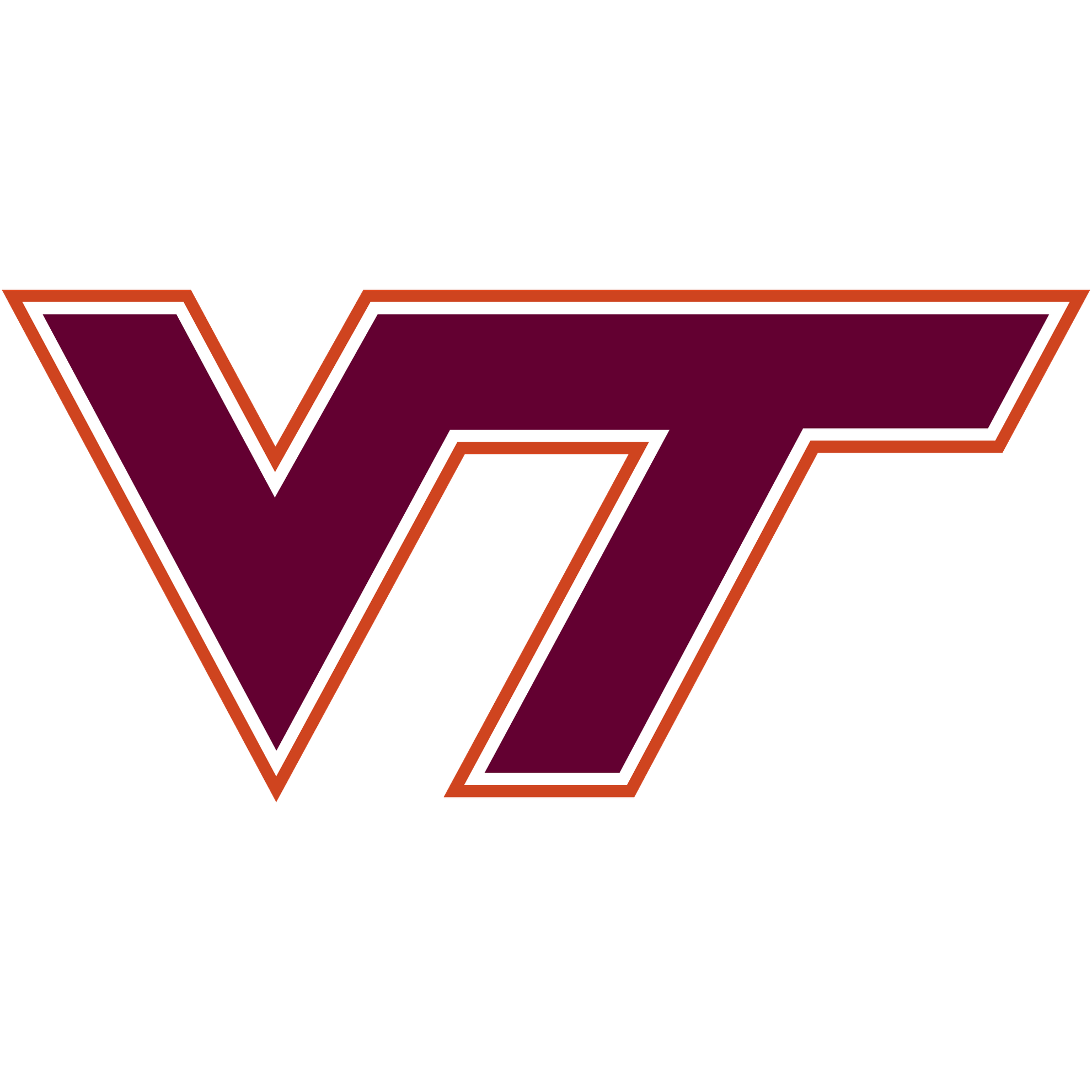Monday represents a big day for the men’s and women’s basketball programs at Virginia Tech, as both will be moving into the new $21 million practice facility adjacent to the East side of Cassell Coliseum.
The 49,000 square-foot facility, designed by Cannon Design out of Baltimore and built by Whiting Turner out of Charlotte, was started in April of last year. When recently asked the status of the project, Tom Gabbard, Tech’s associate AD for internal affairs, got to utter his four favorite words.
“On time,” he said. “On budget.”
Then he added, “This has been the best job at this level of construction that we’ve been associated with. It’s been the smoothest by far. Companies have teams that work on projects and we got the ‘A’ team. They’re highly organized and efficient. Everyone has worked well together and been proactive to issues. They’ve done a wonderful job.”
The facility contains the best in everything both programs could ever want. The front entrance possesses huge graphics of some of the players and also a memorabilia area. The stairs lead up to the coaches’ offices. One walks through another memorabilia area, and then the wing on the left will house the women’s offices, while the wing on the right serves as the home for the men’s staff. There is a small kitchen area for both programs to share.
Each wing possesses five large offices for the assistants, a conference room and then a huge office for the head coach. Both Seth Greenberg and Beth Dunkenberger have their own personal bathrooms and closets, and also a view of the two basketball courts and a view of the outside world. Each has a balcony that looks out over the two basketball courts as well.
The ground level includes spacious locker rooms for both the men and women. Each team got to design the lockers, and the women chose lockers with more vanities, while the men wanted to be able to sit within their lockers (as opposed to sitting on a stool). Adjacent to the locker rooms are film classrooms for each program and enormous lounges that feature computer stations and large flat-screen televisions. There are also locker rooms for the coaches nearby.
In addition to the locker rooms, the ground floor also includes a vast equipment room, with an office for Eric Cross, who handles the gear for the teams; a large training room with two examination rooms, two therapy tubs and six reclining tables (for taping, treatment, etc.); and an enormous strength and conditioning area, with two offices, including one for former Tech player David Jackson, who runs the strength and conditioning program for the men’s team.
The weight room and training room conveniently lead out onto the practice courts. A “soft” wall can be lowered to separate the two courts if the teams want to practice at the same time. The walls feature huge graphics of former and current players, and the court itself closely resembles the Cassell Coliseum floor, so that both teams will be practicing on what they play on during games.
In showing that no detail was spared, the facility includes a large patio area in the back that looks out over the football practice field and at Lane Stadium. The staffs plan on tailgating in this area before football games and bringing recruits to these to show them the family environment in which this school takes so much pride.
“It’s got everything we asked for,” Gabbard said. “There might be something else out there that we could have added, but I’m not sure what it is. Every piece is new and it all matches. It’s just a spectacular facility and it’s going to be such a huge benefit to our programs.”
The facility is not open to the public, as workers are wrapping up some small stuff like millwork and applying some graphics and then taking care of a ‘punch’ list. But the media will be getting a tour of the facility on Saturday and the Board of Visitors will get a tour on Aug. 31.
